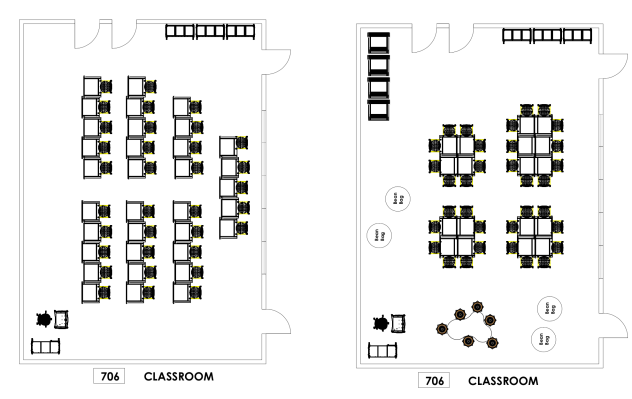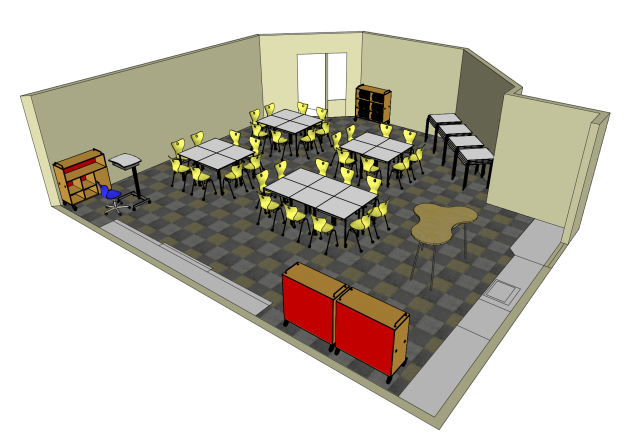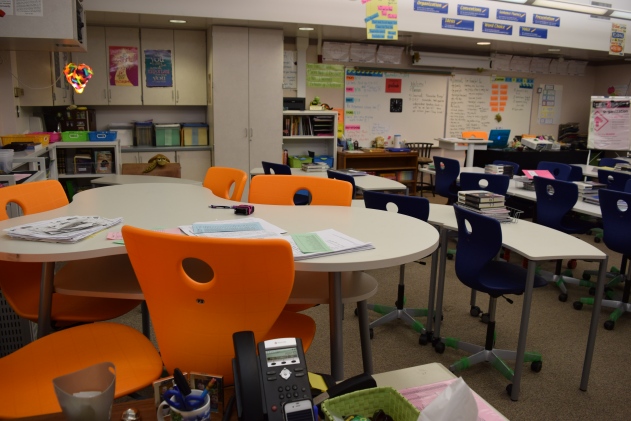Future Ready Flexible Classrooms
I’ve been meaning to write a post about our path down the flexible learning spaces journey and today coincidentally found myself having to write something on the topic for my LEC PLL course. We are 7 months into piloting “flexible” furniture in seven classrooms from VS, Smith, Paragon and Balt. Below is a reflection on how we started and where we’re going next:
It all starts with a concept, based on discussions about what we think we want to do in the classroom. We know that desks in rows do not lend themselves to collaborative learning. We also know that rigid seating leaves students without freedom of movement. Desks and chairs without wheels make reconfiguring spaces quickly a challenge and therefore much less likely to happen often. We know this from observation and conversation. So we collaborate with a furniture distributor that specializes in flexible learning environments in schools. We brainstorm, look at options, examine our spaces, budgets and learning objectives and the results of all of those discussion are turned into 2D renderings.
Then, after refining the size, shape and layouts based on the 2D renders, because collaboration tables are bigger than we thought or we just can’t fit 34 desks and chairs in the space the way we want, 3D renders are made and we really start to visualize what the space will actually look like.
Once everyone agrees to a layout and equipment list, we discuss finishes. Light table tops show dirt. Dark table tops show dirt. Wood grain table tops show the least amount of dirt. Chairs will get dirty, do we want colors that show it or hide it? Do we want different colors or a standard color that is easier to replace and move from school to school. Once all of these questions are answered, the furniture is ordered and the conceptual becomes reality.
This is where reality sets in. We learn a lot about furniture. Making the transition from a static, standardized classroom to a flexible, dynamic learning space is a huge leap. Some assumptions are wrong. Both 2D and 3D space is different than the real classroom. Tables could be a little narrower to facilitate groups of four collaboration. Different desk shapes work well for groups of six but not four or five. Chairs with wheels have bigger footprints than we are used to and legs that stick out further into the isles. We find out that trying to add new furniture in with existing furniture makes for tight spaces. Layout is important as well, for movement isles as well as for seat alignment.
We come back, evaluate and start again. This time with the following lessons learned:
- Transforming a classroom space is a major disrupting force. One that not every teacher is necessarily ready to take on. Teachers that agree to take on the challenge have to be willing to clear their classrooms of existing furniture but also be prepared to question their pre-existing notions of what a classroom should look like and how they and their students should interact with the learning environment.
- Students must be involved in the process from the beginning. Teachers need to have students participate in the exploration, reconfiguration and feedback loop for the flexible learning spaces.
- One size will not fit all. Finding a desk shape with the most flexible configuration is important. It’s amazing how flexible the old reliable rectangle is. It does groups of 4, 5 and 6 very well. New desks should also do these well but also provide for circles and curves and other shapes.
- Storage is a challenge. Teachers have a lot of stuff. It accumulates over time. Also, elementary students don’t travel the way middle and high school students do, so they are used to having their own book box to store things in. The flexible furniture of today doesn’t come with a book box option. Wire baskets are available and they are a must.
- Wheels on everything. Tables, chairs, everything.
- Standing height tables and cafe stools are very popular with students. Allowing options for seating throughout the day seems to be important, however moving past the idea that every student has to be sitting at the exact same desk is an obstacle to truly flexible learning environments.
- Teachers need a place to present from, but it shouldn’t have to be at the front of the classroom. A mobile standing height platform with storage is popular with teachers. This is in addition to a teacher desk for one on one student collaboration.
- Flip top tables in a custom 20”x60” size for middle school. And maybe for Elementary too for teachers that don’t require book boxes. We’ll be piloting some of these in the next round.
Whereas the first round of pilot classrooms were really shots in the dark about what flexible learning environments should look like, the next round of classrooms has a much more focused design. We have an individual desk shape we think is flexible enough to meet most needs. We’ve refined the table for the middle school classrooms and will be trying it out in elementary classrooms as well. And we have several chair options that we are looking at since we’re finding the wheeled chair to be the most difficult piece of the puzzle.
Next up is finalizing designs, creating equipment lists for each classroom and placing the order. Another thing I’ve learned is that furniture has long lead times. Trying to condense the feedback loop with classroom teachers has also been a time challenge. With another 10 classrooms entering the pilot, I’m sure we’ll be getting great feedback. This time, I’m hoping to validate what we know now and come up with a set of district standards that work for us moving forward.
But to hedge our bets, I’m also ordering our own “Pilot” set of classroom furniture for the district office, so we can push it into classrooms, swap out components in our pilot classrooms and generally be more flexible without having to relay on vendor samples and availability.
Who knew furniture could be so fun?



Erik H 4:22 pm on March 19, 2015 Permalink |
Furniture with wheels likely have wheel locks. Make sure the lock levers are strong, preferably steel and can lock the wheels tightly. Students find ways to stomp on them, kick them, and unlock them during use. they should be functional but unobtrusive. Furniture without wheels need hard rubber “feet” that will not scuff the floor, fall off when lifted, or crack from frequent dragging.
Kinsey Johnson 8:46 am on May 28, 2016 Permalink |
What is the brand of the furniture in the picture? I am looking at getting some of those chairs but I can’t seem to find that exact kind!