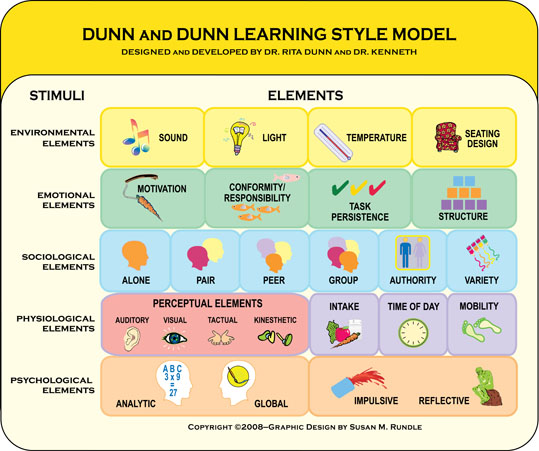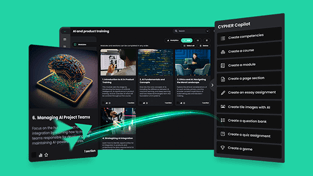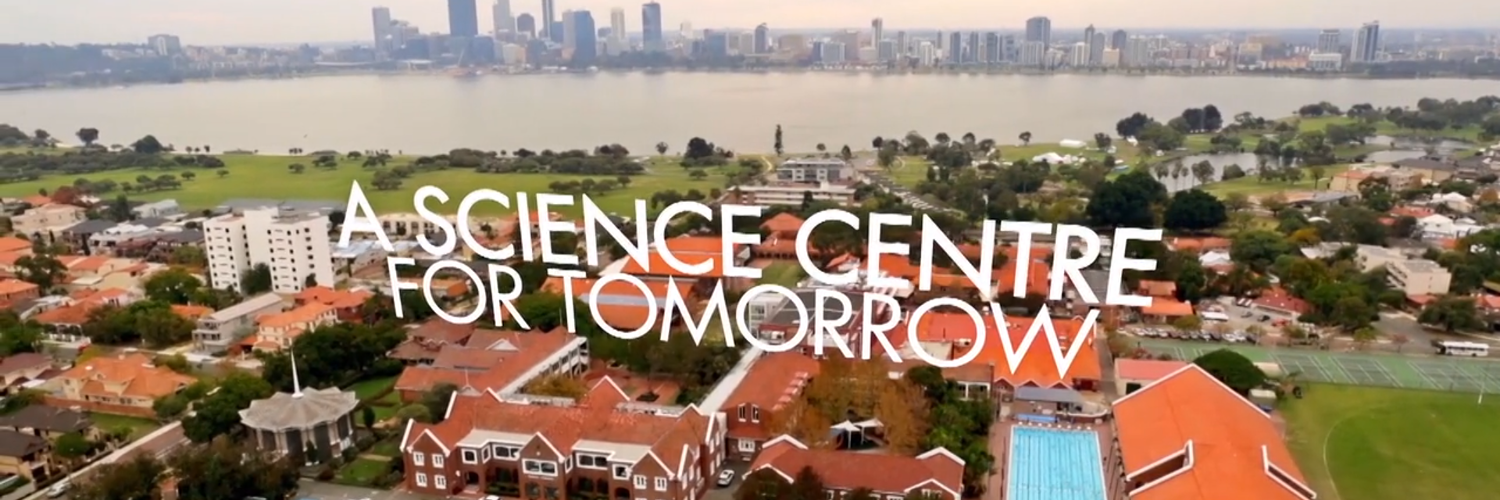I read an interesting article this week, about the future of leisure vs. the future of work, which in a way reflected what I was chatting about in my post about future proofing. The article goes on to posit that leisure-time is going to be an important component of the future, as more and more rote and repetitive jobs get given to AI and possibly robots. The article encourages teachers to consider how the arts, volunteerism, citizenship and self-development could enable the people of the future to make better use of their leisure time to, with a bit of hyperbole, make the world a better place.
Having said all of that, apropos of nothing, today’s blog is actually about STEM-driven education, (and all the future proofing that entails) and explores what I now realize (after spending an inordinate amount of time researching the subject) is quite a disorganized subject: how does interior design and architecture impact on our ability to study?
Traditional classroom layouts (sometimes called the “graveyard layout”) have long been identified as a obstacle in addressing different learning modes. Teachers today accept that there are in fact 20 different variables that define an individual student's learning mode, based on the significant work of Dunn & Dunn. The Dunns made some fascinating conclusions, such as, “20% to 30% of students appear to be auditory, 40% are visual, and 30% to 40% are either tactual/kinesthetic, visual tactual, or some combination of the four major senses”. Find a handy infographic of the 20 variables below:

With these variables in mind, many of which are environmental, the notion of changing classrooms for better learning results is not that outlandish.
Designing great spaces to learn: an example
A real guru on the subject is Professor Stephen Heppell, currently The Felipe Segovia Chair of Learning Innovation at Universidad Camilo José Cela, Madrid. His focus, amidst a very broad range of projects, is essentially education technology, learning spaces, and how the two can and must blend. One of the projects he participated in was Wesley College’s rebuild of their science center, in Perth, Western Australia.
In an interview Ian Simpson, Head of Science at the school, said, “The new science center will be a very innovative and exciting place for students to come and learn science.” He went on to describe a few of the components that make the design of the science center so special:
- A collaboration area
- Practical zones
- “Science by Doing” inquiry areas (a nod to the school’s motto: “By Daring & By Doing”)
- Open plan areas for team teaching
- Mini theaters for watching media
There are a couple of design principles that are relevant here. The first is a determination to address various learning modes. As the Dunns discovered, there are a number of ways individuals learn, and many variables are at play. In the Wesley College Science Center design, students that do better on their own, are afforded quiet, tech-enabled spaces to study and research, and students that prefer engagement, and practice are afforded these types of areas.
The second principle at play is the concept of multi-disciplinary teaching, embodied in the team teaching space. Many teachers report that teaching as a team creates great opportunities to cross-pollinate across subjects, and also creates a sense of shared purpose. Teachers also report feeling inspired observing how others teach, which afforded them fresh ideas in their own teaching methods.
The key point to keep in mind however, is that before you begin with fantastic layouts and neat architectural quirks, it is essential that your space serve its function. And that means providing the ideal light, air, sound control, CO2 management, temperature and humidity for learning. Read some interesting papers on the function of temperature, CO2, and sound in your classroom.
Professor Heppell is part of another program that may be worth signing up for, called the Learnometer, a nifty box that sits in your classrooms and measures these conditions; it can guide you — using best practice research — on what your learning space is missing. The site also has useful tips and hints for how to control those effects without necessarily embarking on a total redesign.
I’d love to hear about your classroom redesign projects in the comments. Remember to keep it simple and functional.







